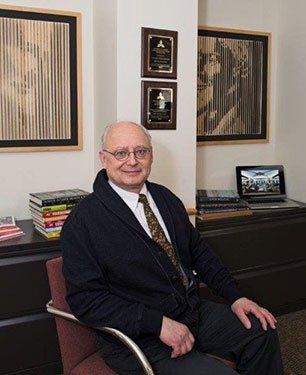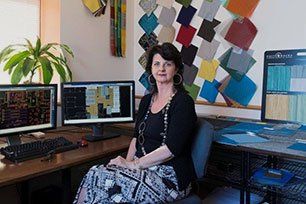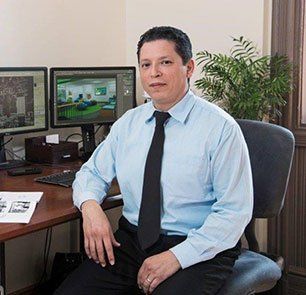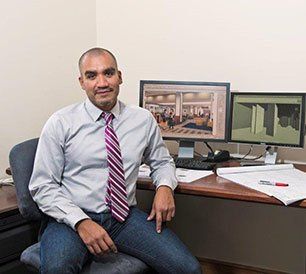The Vasilko Architects Team
Free Consultations | Over 30 Years of Experience | Fully Licensed & Insured
Free Consultations
Over 30 Years of Experience
Fully Licensed & Insured
Hours:
Meet the Core Team at Vasilko Architects
The team at Vasilko Architects comprises highly trained experts in their field of work. You can call us for a complimentary consultation and a no cost proposal for your project. Call us today.
Michael James Vasilko
Design Architect
Michael James Vasilko is the president and owner of Vasilko Architects & Associates Inc. He has more than 30 years of professional experience within the architectural and construction fields. The company produces high-caliber quality projects that challenge his firm and him to elevate their creativity and demonstrate their expertise.
Michael believes in strong foundations; literally and figuratively. His training began at the Illinois Institute of Technology under the guidance of those who learned directly from a true Master of Architecture, Ludwig Mies van der Rohe. That training was rigorous and led him to become an apprentice at the architectural firm that succeeded Mies' firm: Fujikawa, Conterato, Lohan. "God is in the details" a quote associated with Mies, speaks volumes about striving for refinement and efficiency — a belief Michael shares.
Michael has worked independently since embarking upon his own architectural practice in 1997, with wonderful clientele on a variety of project types. His firm's portfolio includes large and small new buildings, the design of building interiors, contemporary and historical renovation and restoration projects, site and landscape feature design and a number of unique forward-reaching projects.
The company's philosophy is to serve and to guide our clients toward the highest-quality results possible, regardless of project size or complexity. Michael remains personally involved in each aspect of the work and holds himself responsible for every work product. You'll find a range of design approaches to the projects we have completed. Each client is unique, each project is unique, and the circumstances of each project lead the design to a unique result.
Our firm's experience is extensive, providing services for architectural building design, interior design, site planning, master planning, programming, project management, contract document production, construction administration, cost analysis, scheduling, and fund-raising documents. We genuinely look forward to working with you.


Chiara Maria Toffanin
Senior Interior Designer
Chiara is the firm’s senior interior designer. She works in tandem with the architects to develop the project plans from the earliest stages of programming through project completion. The firms design philosophy is to weave building architectural design together with interior and furniture design.
Chiara is a native Italian who studied in Venice, Boston and ultimately in Chicago before joining Vasilko Architects. Her international perspective brings a new dimension to the design of building interiors, custom designed furniture, and furniture selection. Chiara is highly regarded in the design community for her attention to interior specifications, color and materials selection, project management, scheduling, contract document preparation and programming.
Chiara is fluent in Italian and English.
Javier Ruiz
Architect and Rendering Illustration Specialist
Javier joined the firm in 2002. He oversees the development of project documents including construction drawings, specifications, and the coordination of outside consultants’ work.
Javier’s expertise includes the use of Autodesk Design Suite products, Photoshop and Sketch-up software to generate architectural building and interior illustrations. 3D modeling is a standard presentation and design development tool for Vasilko Architects. Javier creates the electronic files used for 3D printing, another office design tool.
The renderings Javier produces are used throughout the design and construction process. Clients appreciate early concept illustrations to explain alternative design solutions. The models are elaborated upon seamlessly changing shapes, colors and materials as the design evolves. This tool also aids contractors and has come to be relied upon for examining construction conflicts, and for solving issues discovered during the shop drawing process.
Javier contributes significantly to the design process, manages document development, and is responsible for the field observation activities for his projects. Javier is bilingual, fluent in English and Spanish.


Jorge Tellez
Architect and Computer Systems Specialist
Jorge Tellez has been at Vasilko Architects for 15 years. He has extensive experience in construction document production and coordination using Autodesk Design Suite products including Revit, AutoCAD and BIM software.
Jorge is skilled in the production of highly detailed photorealistic models and renderings with finish materials and lighting assignments using software such as 3D Studio Max, Sketchup, and Adobe Photoshop. He uses the software to produce architectural animations; a standard presentation and development tool for the company.
Further, Jorge is proficient in drawing coordination between our architects and consultants, and he is responsible for field observation activities for his projects.
Jorge is bilingual, fluent in English and Spanish.

Share On: